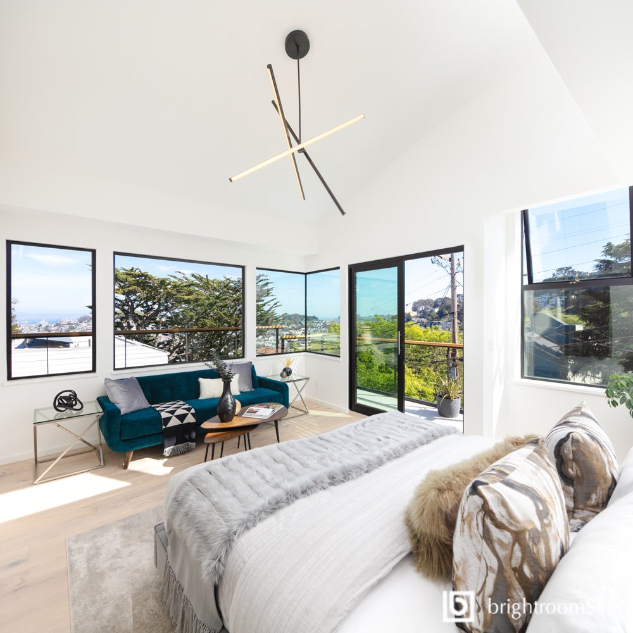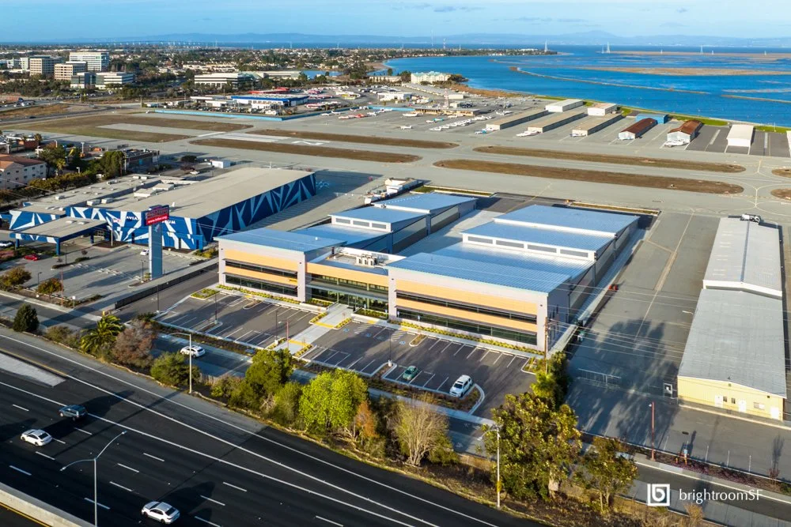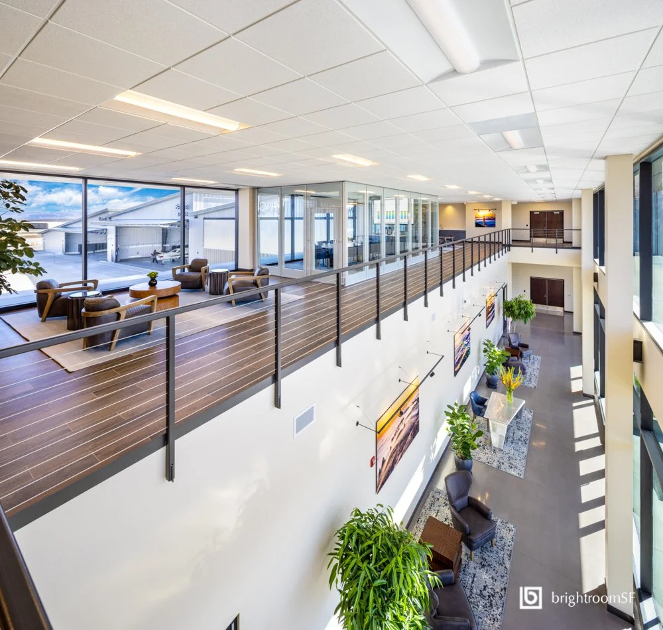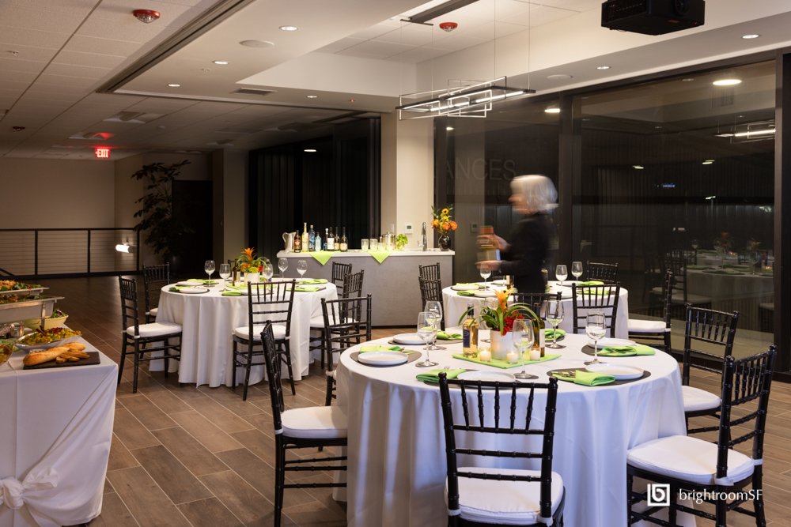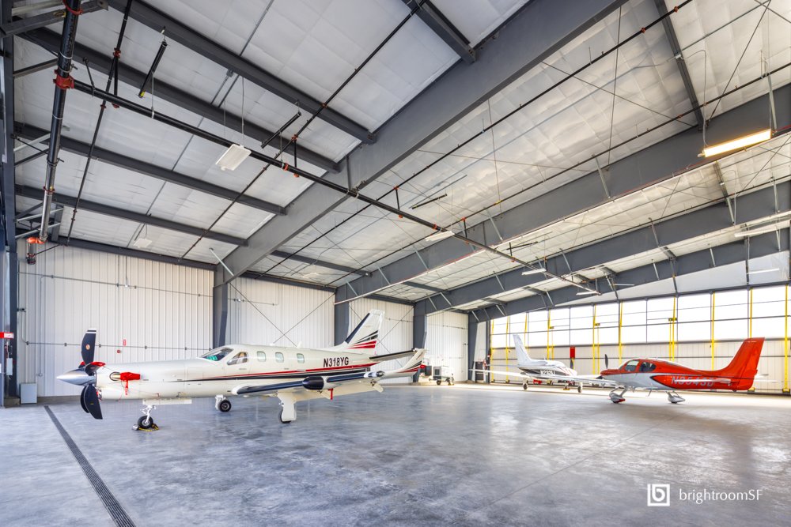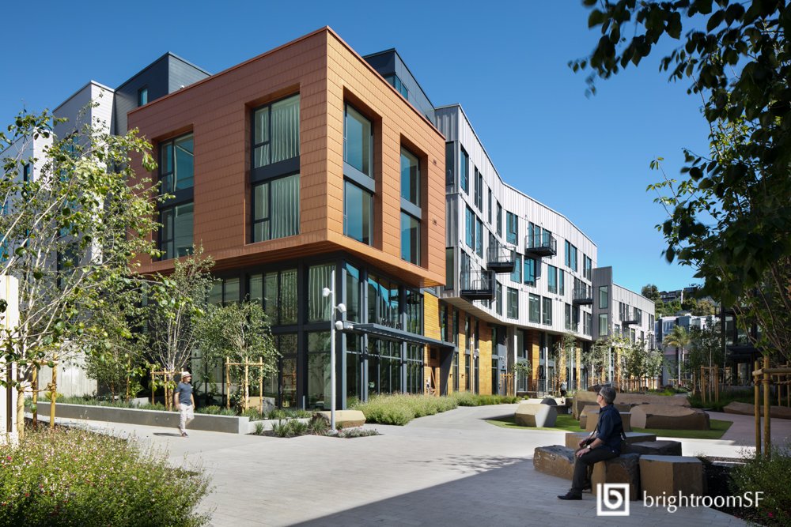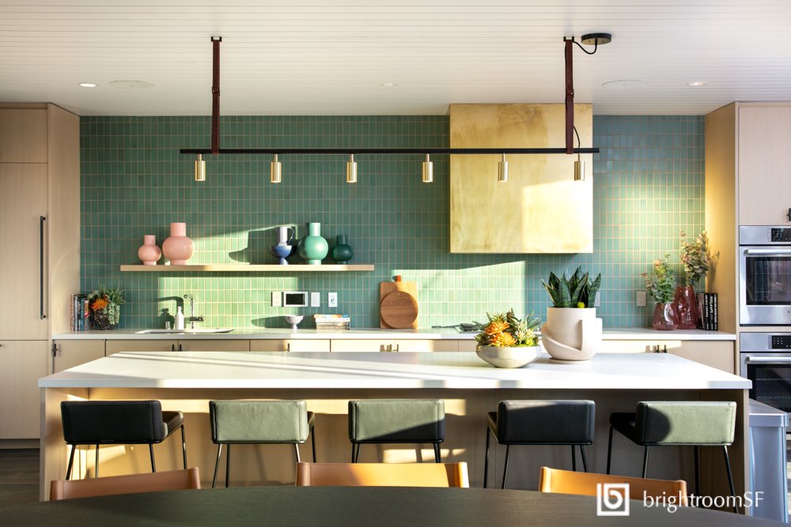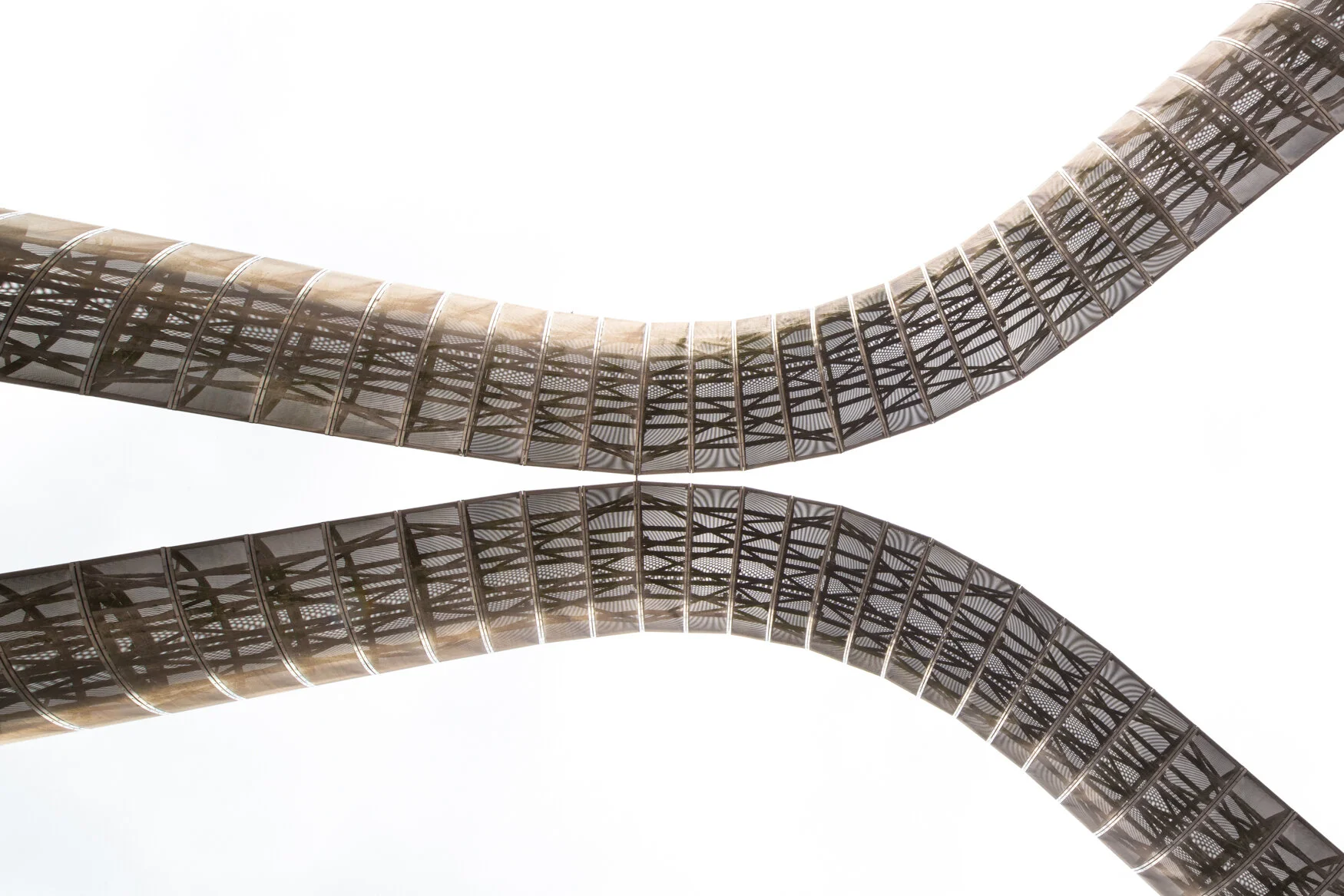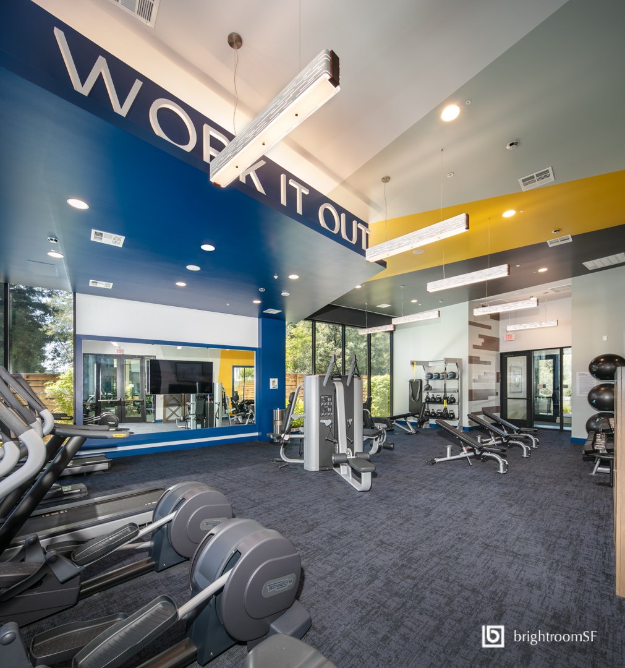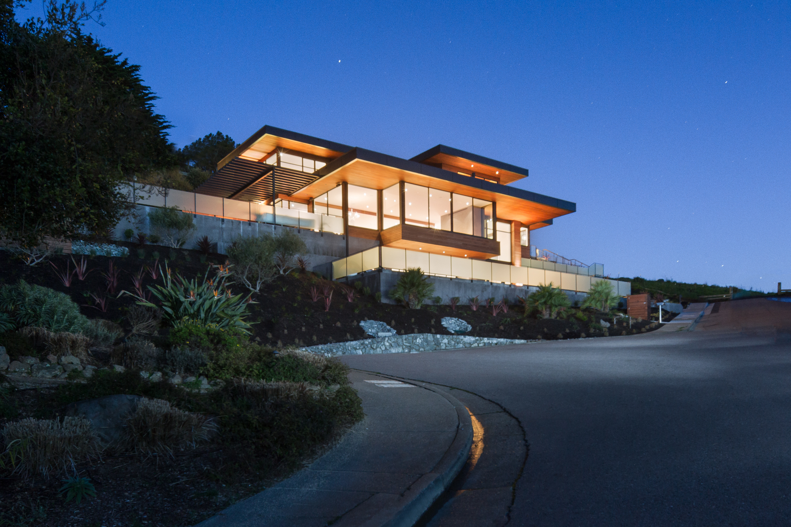A recently photographed project by McHugh&Son that tells the story of a beautiful Noe Valley cottage that was transformed into a free-standing contemporary home, and now stands out as one of the most visually pleasing homes in the neighborhood. The home's design and architecture are nothing short of remarkable, featuring high-quality fixtures and finishes that create a luxurious and welcoming living space.
Facade View of 534 Valley St, San Francisco, CA - a project by McHugh&Son - © by brightroomSF Architectural Photography Studio, San Francisco 2023
Architectural Details of 534 Valley St, San Francisco, CA - a project by McHugh&Son - © by brightroomSF Architectural Photography Studio, San Francisco 2023
As you step inside, you'll be greeted by an abundance of natural light that flows through the open-concept living area, inspiring indoor and outdoor living. The recessed LED lighting, in-ceiling speaker sound system, and skylights add to the ambiance of the space, while the wide plank white oak flooring and solid oak doors provide a warm and inviting feel.
Kitchen and Living Room Area of 534 Valley St, San Francisco, CA - a project by McHugh&Son - © by brightroomSF Architectural Photography Studio, San Francisco 2023
The chef's kitchen is a highlight of the home, featuring luxe, industrial-inspired materials and high-end appliances. The soft-close cabinetry and built-ins ensure that everything has its place, while the radiant floor heating throughout ensures that the space is always comfortable.
Master Bedroom of 534 Valley St, San Francisco, CA - a project by McHugh&Son - © by brightroomSF Architectural Photography Studio, San Francisco 2023
The primary suite is located on the penthouse level and boasts a wrap-around terrace with epic views of the surrounding area. This luxurious space is perfect for relaxing and unwinding after a long day, or for hosting guests and entertaining.
Primary Suite of 534 Valley St, San Francisco, CA - a project by McHugh&Son - © by brightroomSF Architectural Photography Studio, San Francisco 2023
Master Bathroom of 534 Valley St, San Francisco, CA - a project by McHugh&Son - © by brightroomSF Architectural Photography Studio, San Francisco 2023
Outdoor Space of 534 Valley St, San Francisco, CA - a project by McHugh&Son - © by brightroomSF Architectural Photography Studio, San Francisco 2023
Outside, you'll find magnificent outdoor spaces that are perfect for enjoying the beautiful San Francisco weather. The large yard and 2-car parking make this home perfect for families or those who love to entertain.
In summary, this Noe Valley cottage turned contemporary home is a true gem, and it's easy to see why it's considered a "happy place" by its owners. The combination of luxury finishes, thoughtful design, and stunning views make this home a must-see for anyone looking for a slice of San Francisco paradise.
Bedroom Exterior View of 534 Valley St, San Francisco, CA - a project by McHugh&Son - © by brightroomSF Architectural Photography Studio, San Francisco 2023
brightroomSF is a Bay Area based commercial, architectural and interior photography studio operated by Marcell Puzsar and his team. We help businesses to elevate their artistic visual representation to the highest standards on the web and other marketing materials. We have extensive experience to help our clients in Visual Storytelling, Commercial Photography, Aerial Photography and Video, Art Direction, Lifestyle photography, Architectural and Interior Photography Projects.
If you have an exciting commercial, architectural or design project to capture for marketing or advertising purposes we would love to help. Contact Marcell at 415-489-8107 or Tarryn at 415-730-7149 or drop us an email via the Contact page. We would love to hear from you!









